architecture . illustration . photography
| the atelier | | contact |
illustration
Illustration is one of the most powerful tools in the architecture design process, not only to visualize a project in three dimensions, but more importantly to spark limitless creativity beyond the boundaries of reality. It doesn't just represent reality — it inspires it, allowing new forms to emerge.
The atelier works closely with architects to tailor each illustration to the specific nature of the project and to the unique vision of their practice.
It offers two different technics of illustrations¹ :
- digital drawings (graphic tab + psd.)
- collages (psd.)
For inquiries :
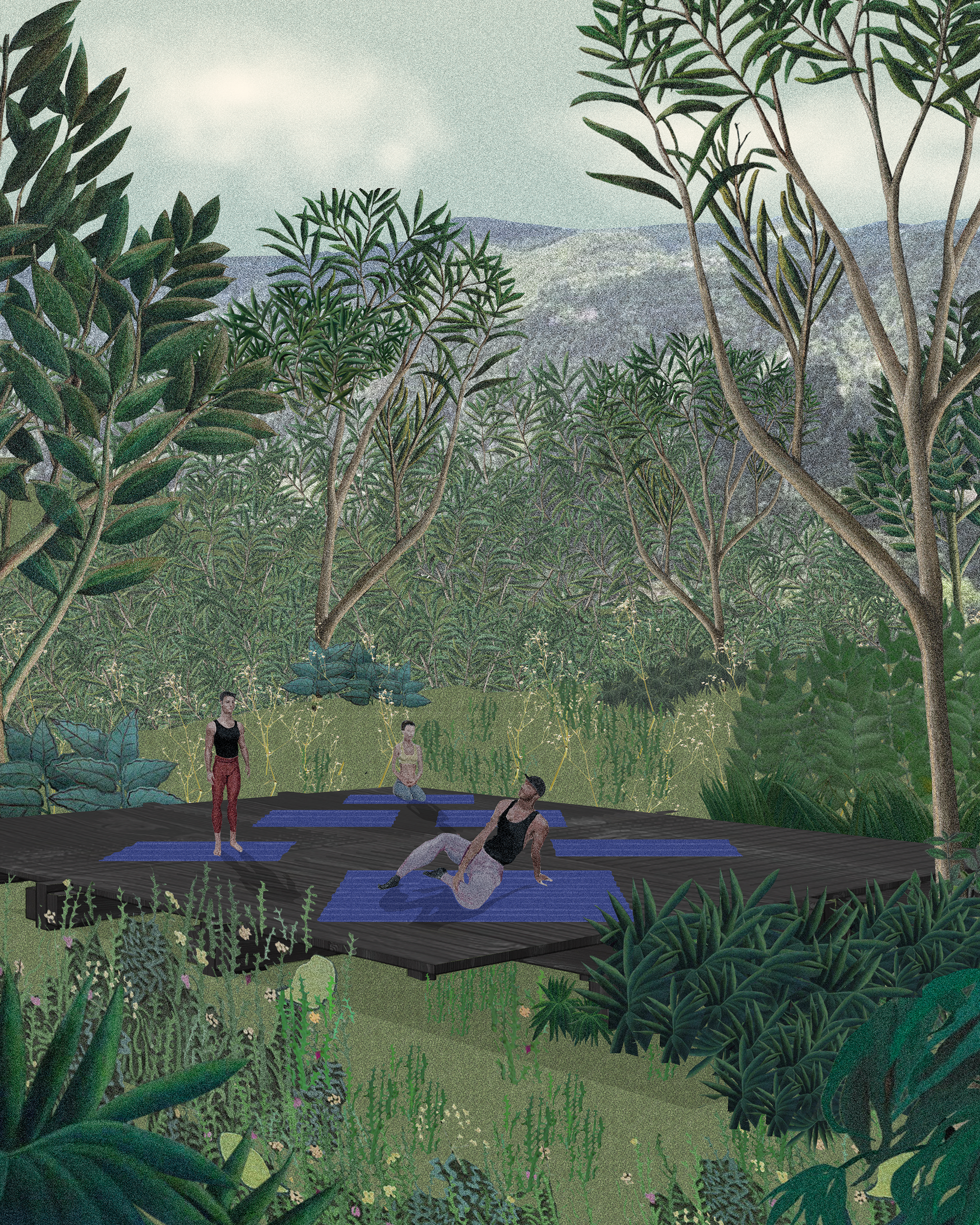
© Ilhéu Atelier
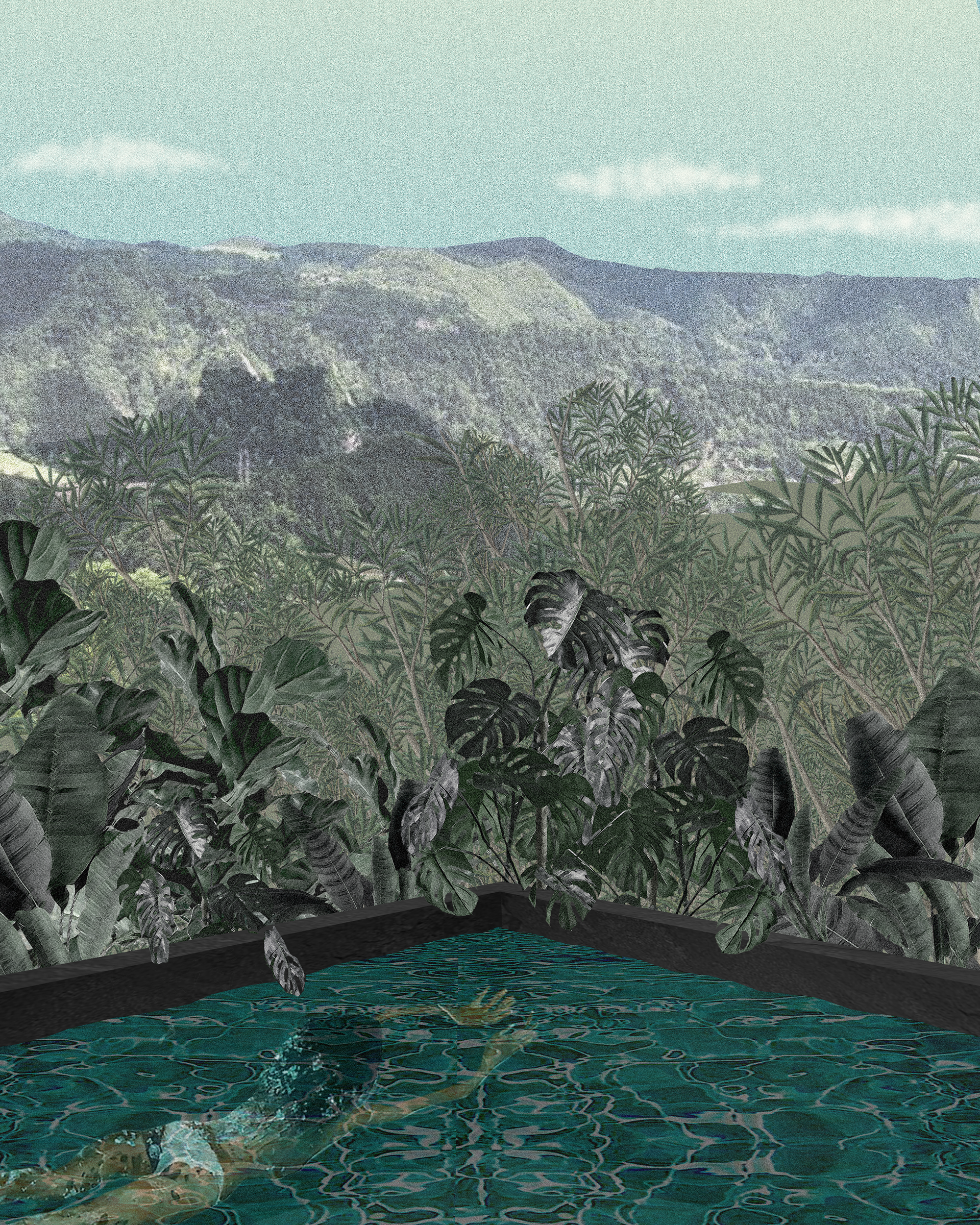
© Ilhéu Atelier
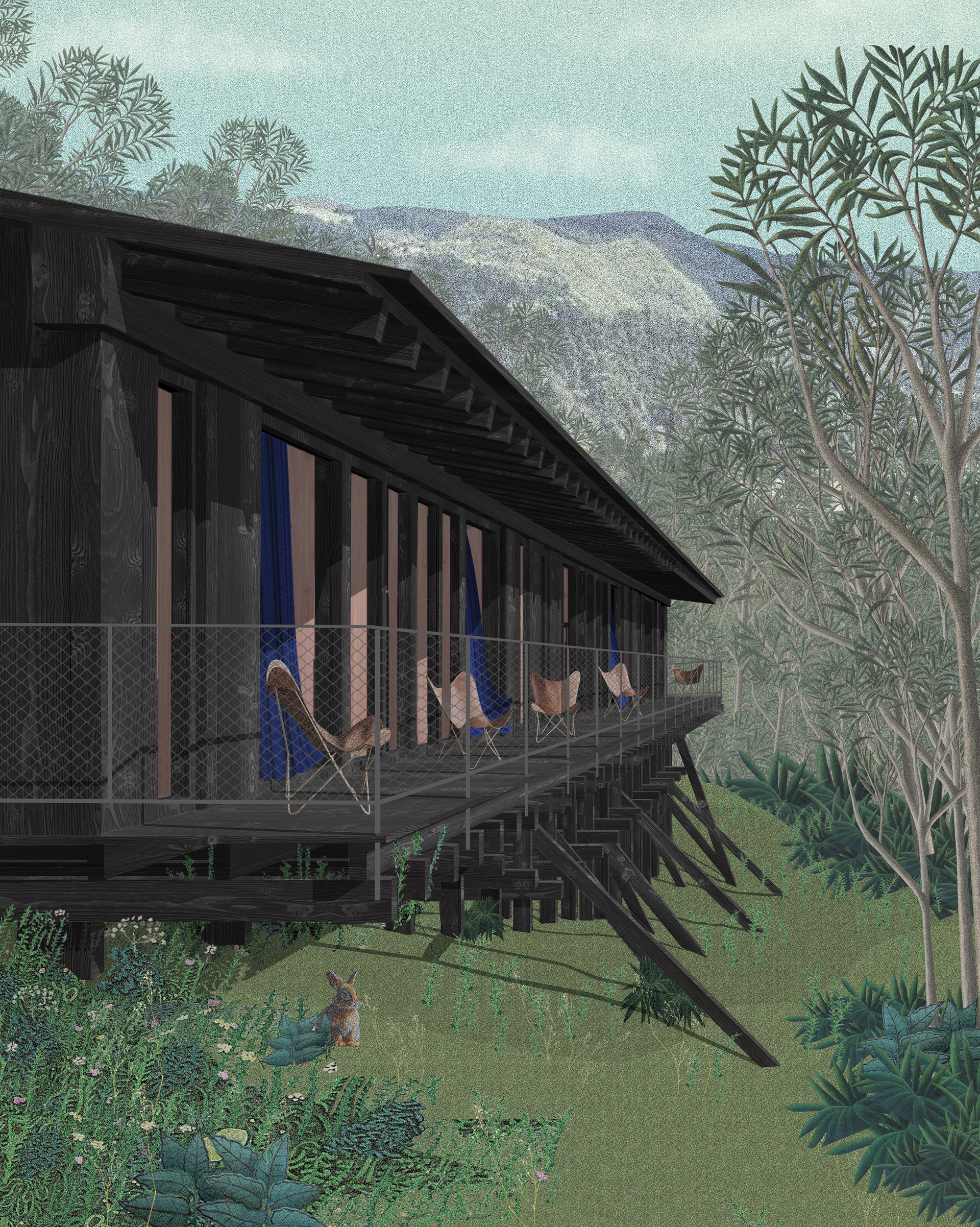
© Ilhéu Atelier
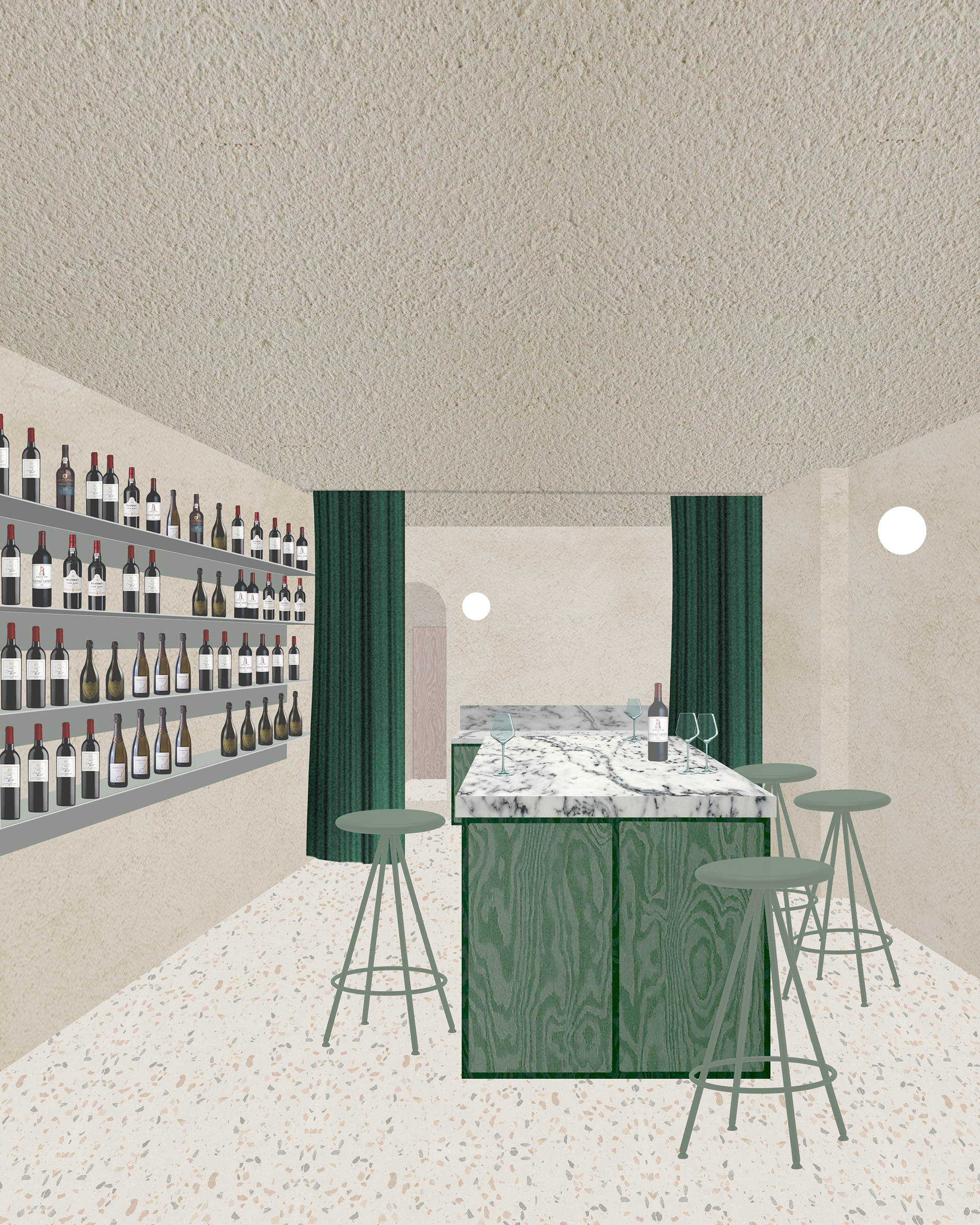
© Ilhéu Atelier
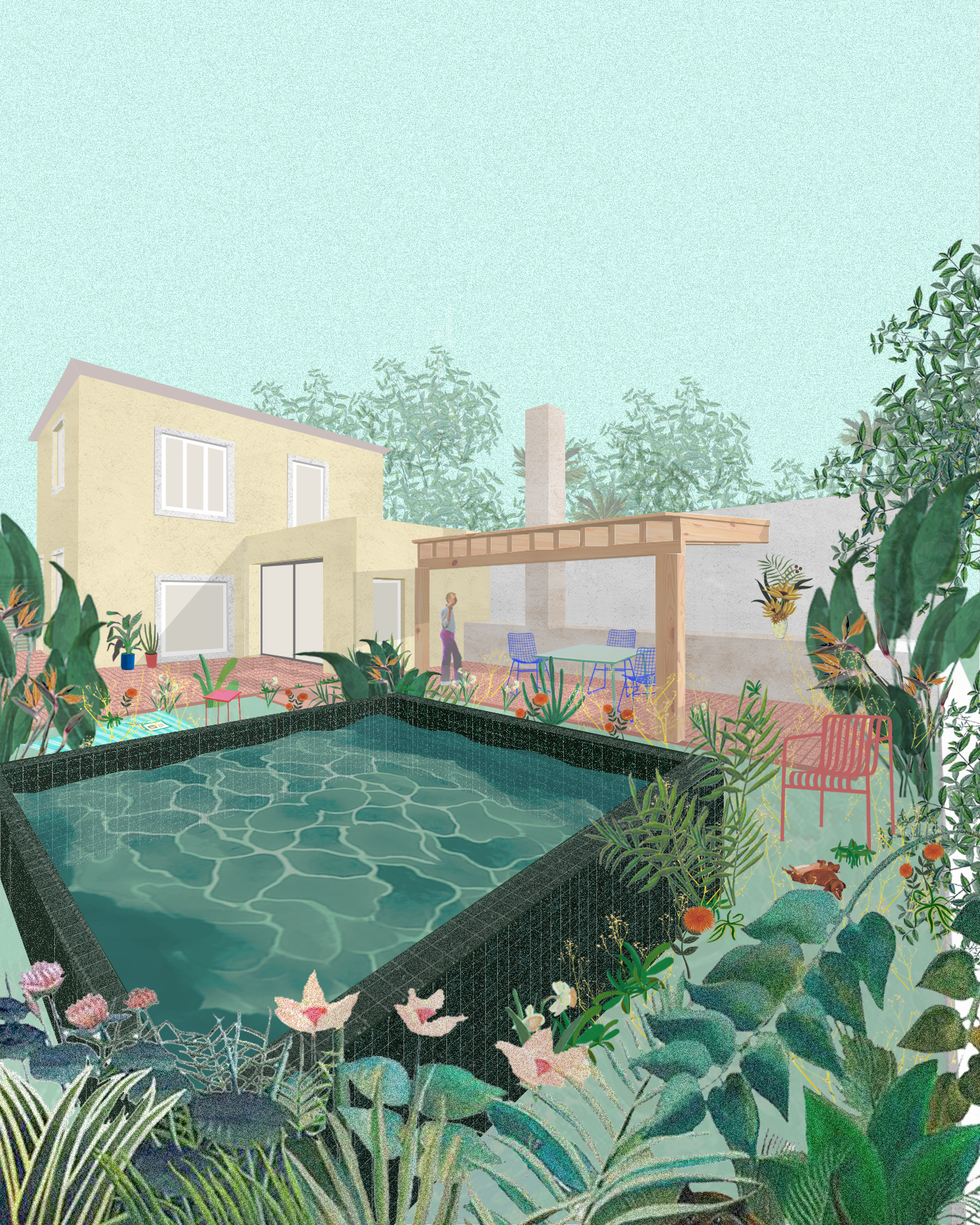
© Ilhéu Atelier
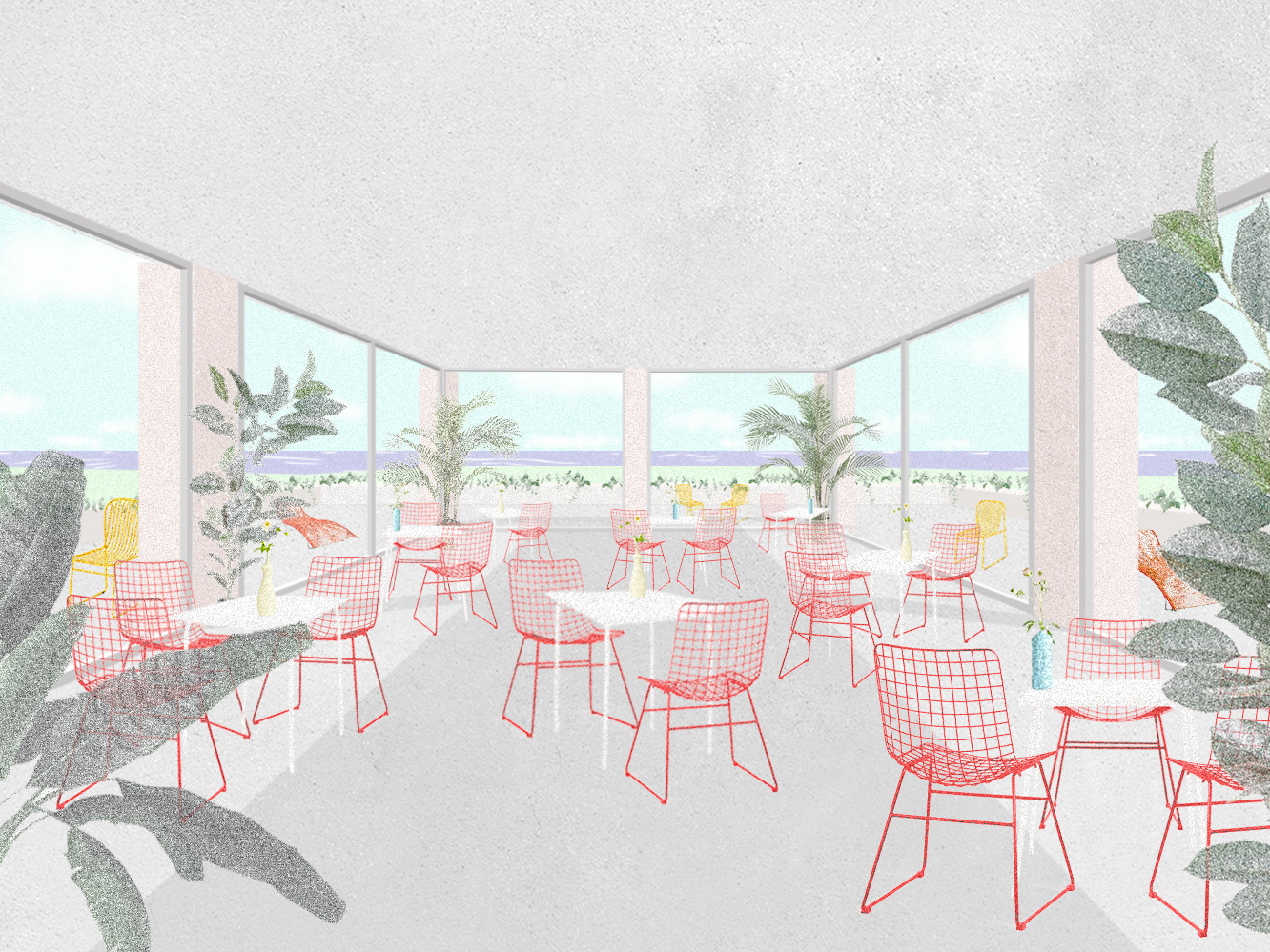
© Ilhéu Atelier
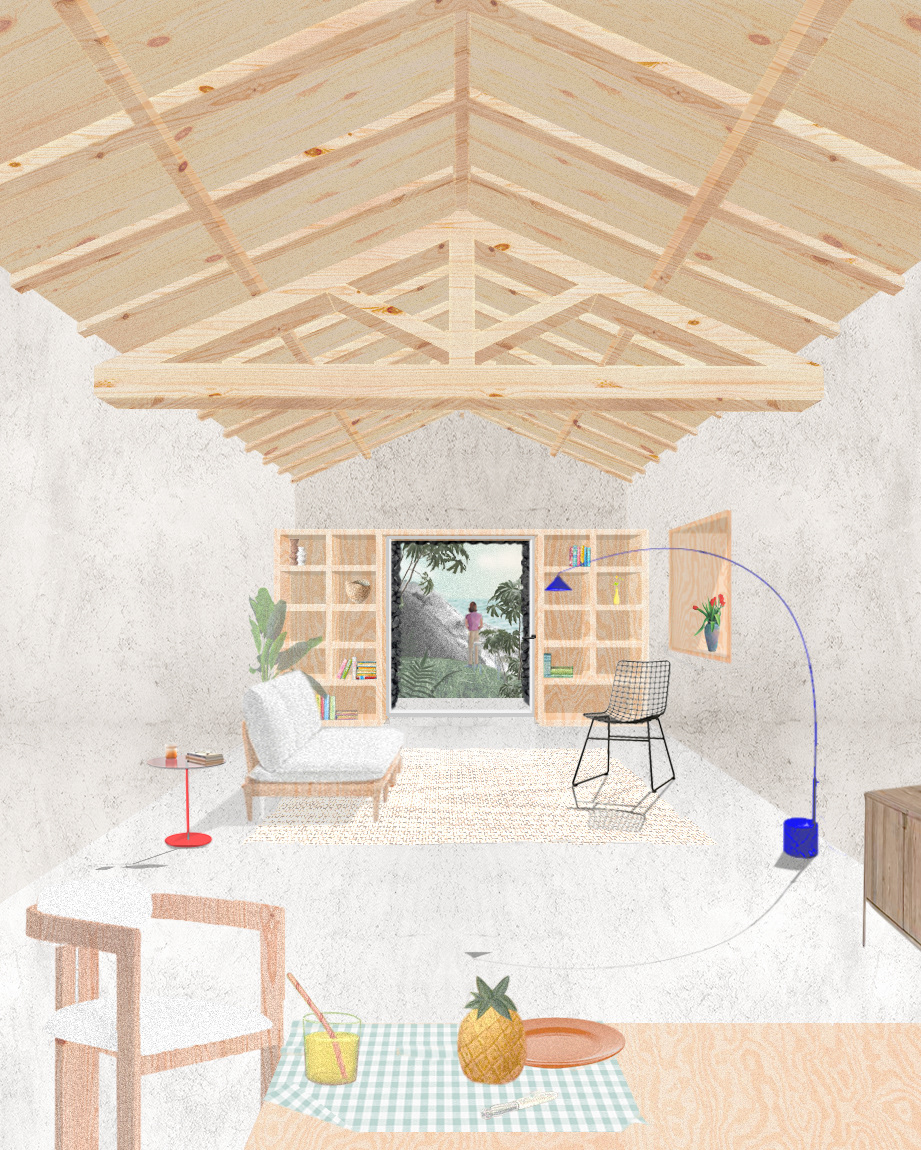
© Ilhéu Atelier
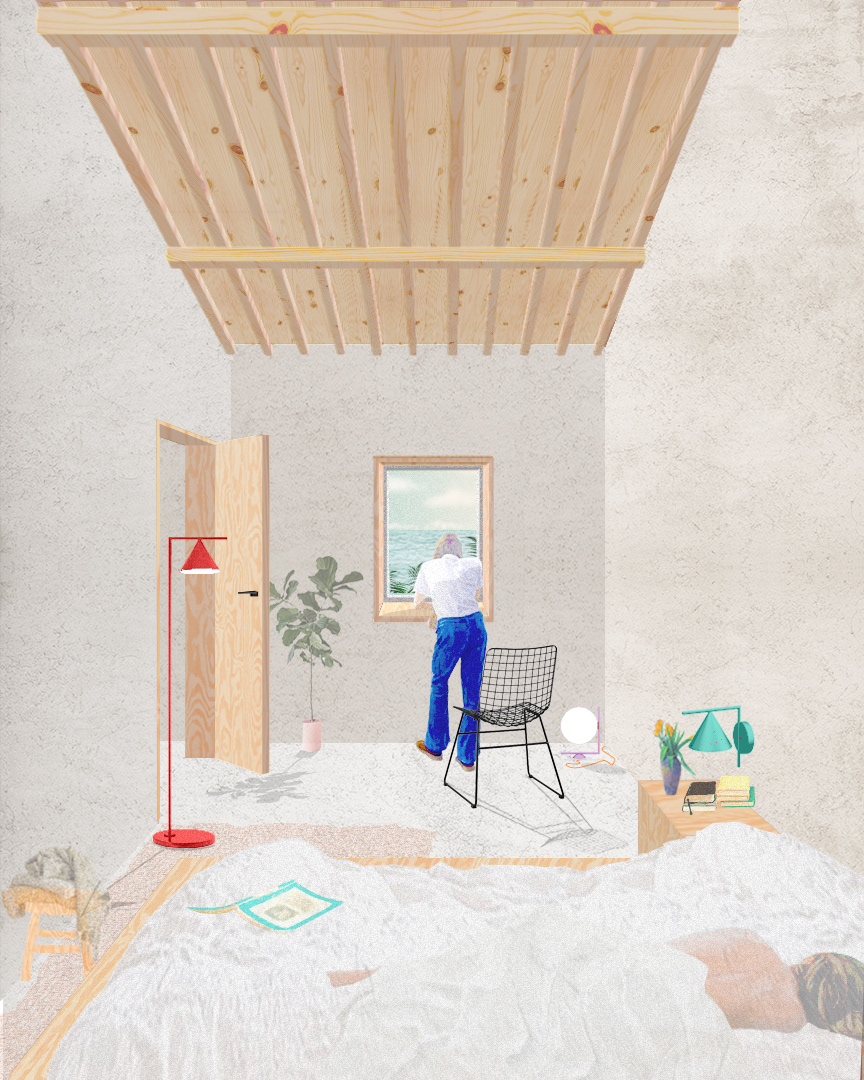
© &Sens Architectes
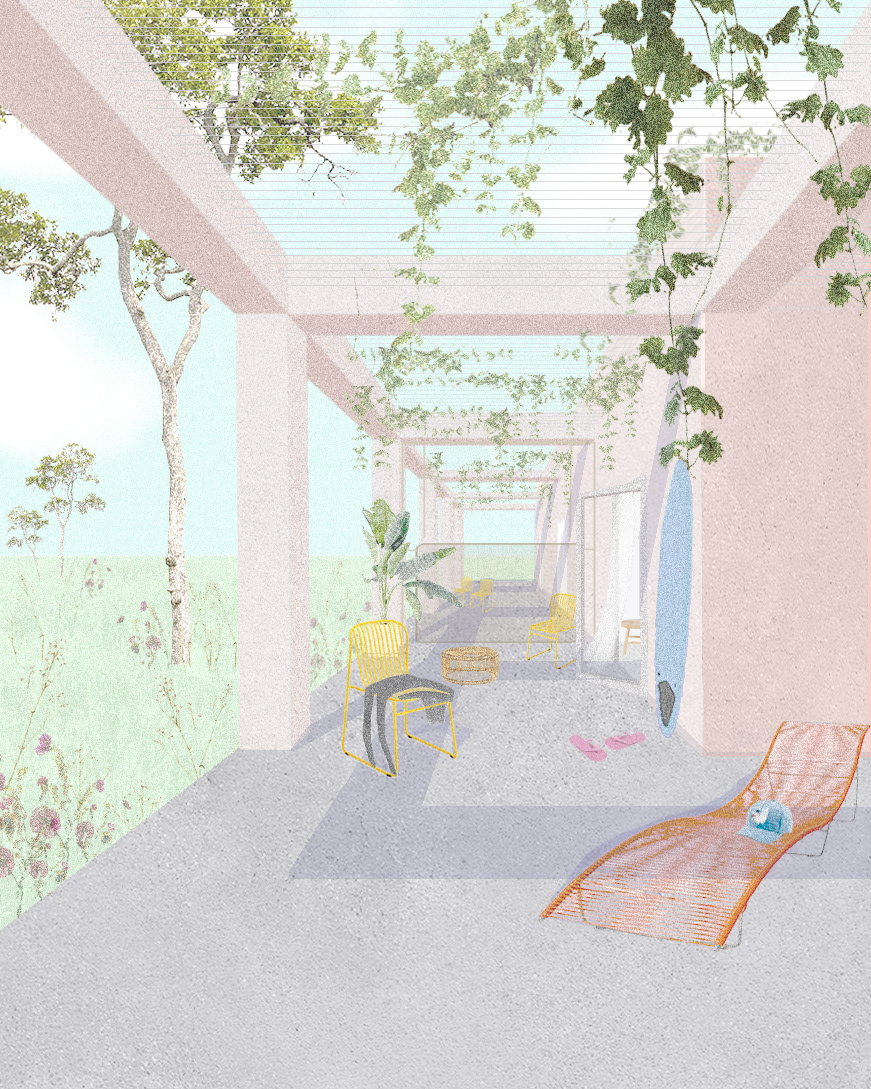
© &Sens Architectes
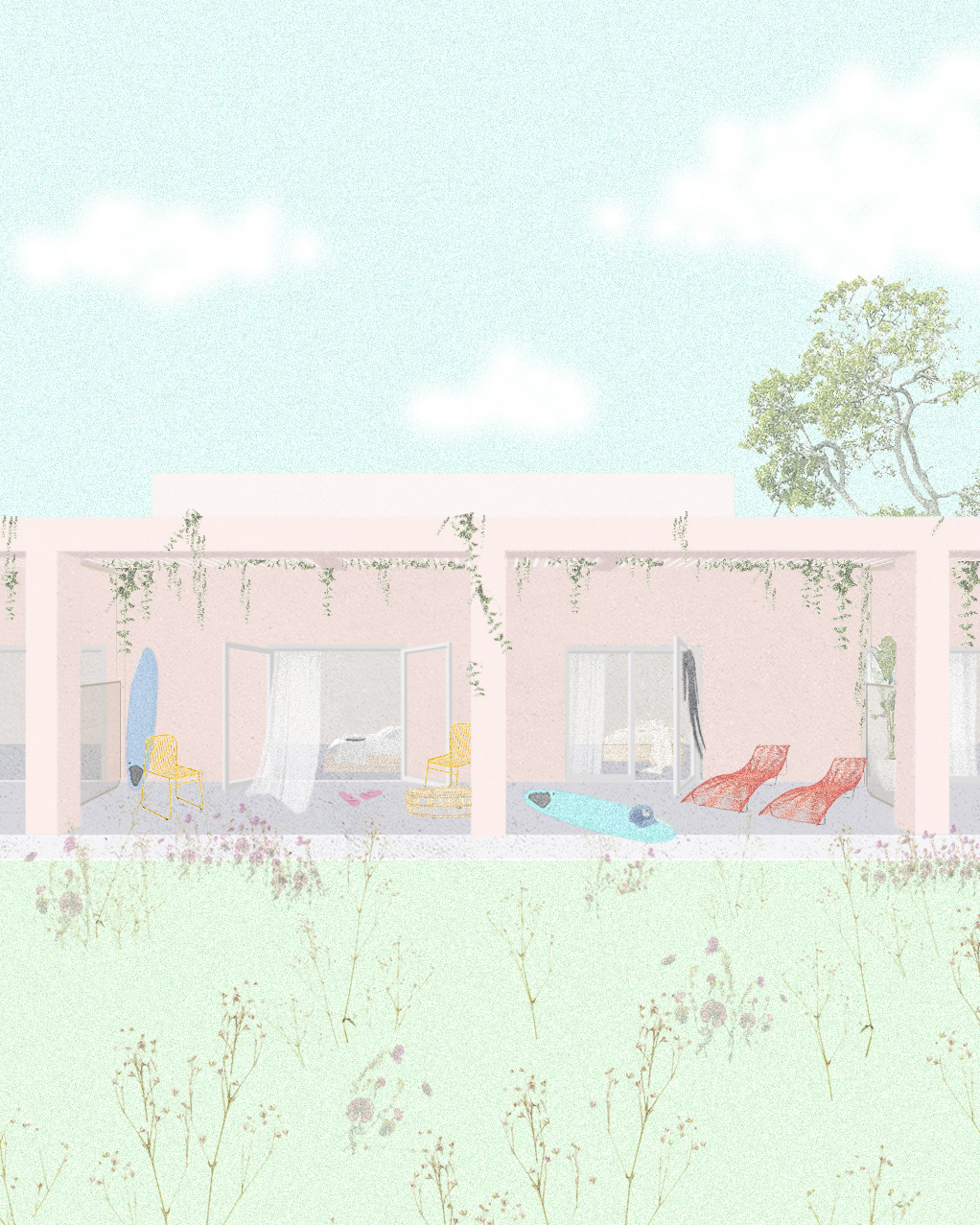
© &Sens Architectes
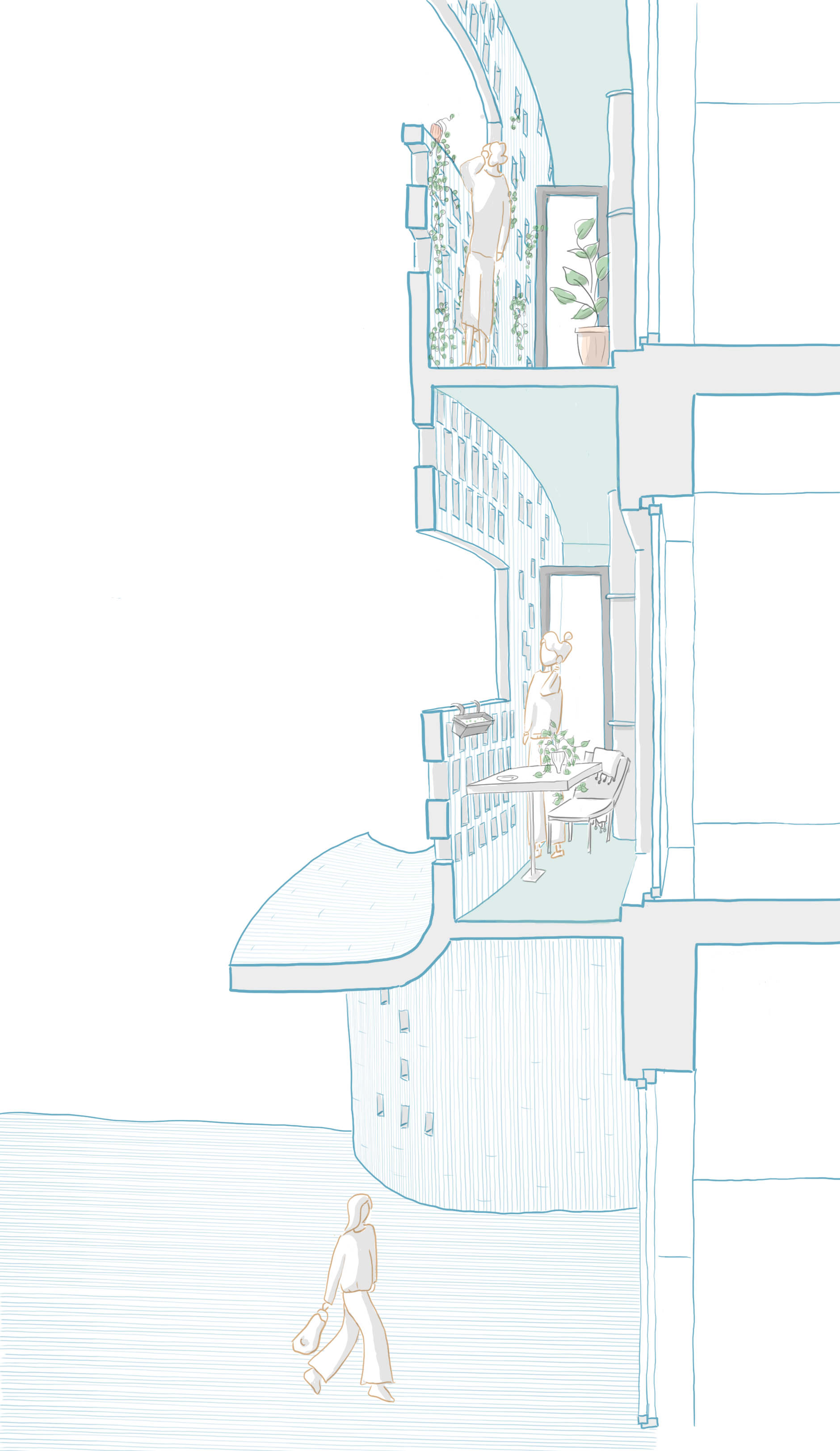
© &Sens Architectes
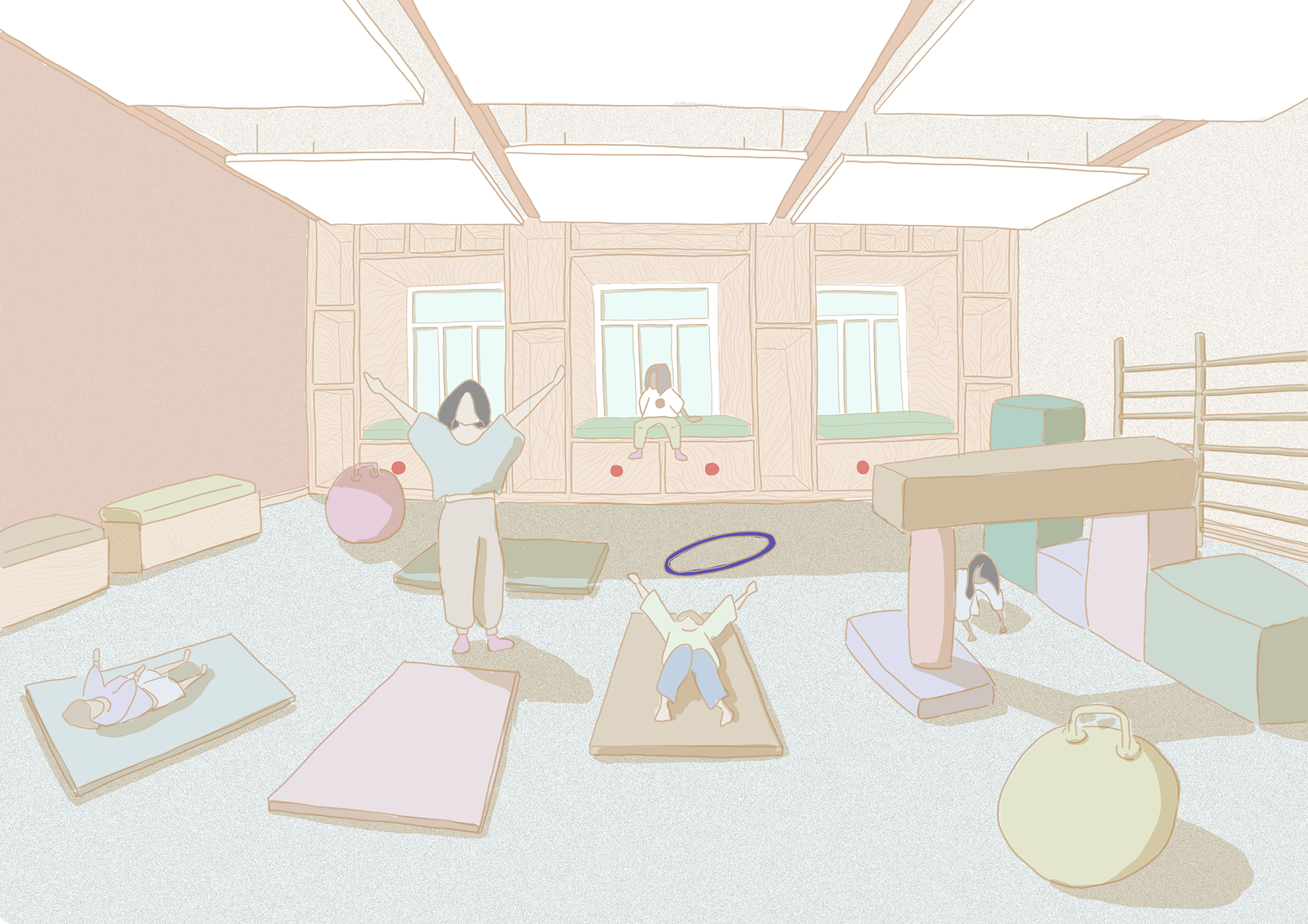
© &Sens Architectes

1. 3D modeling is not included and should preferably be provided. If not and if needed, the modeling can be made, with extra fee
2. prices are considered regarding their numbers (separately or in pack) and their complexity and detail level.